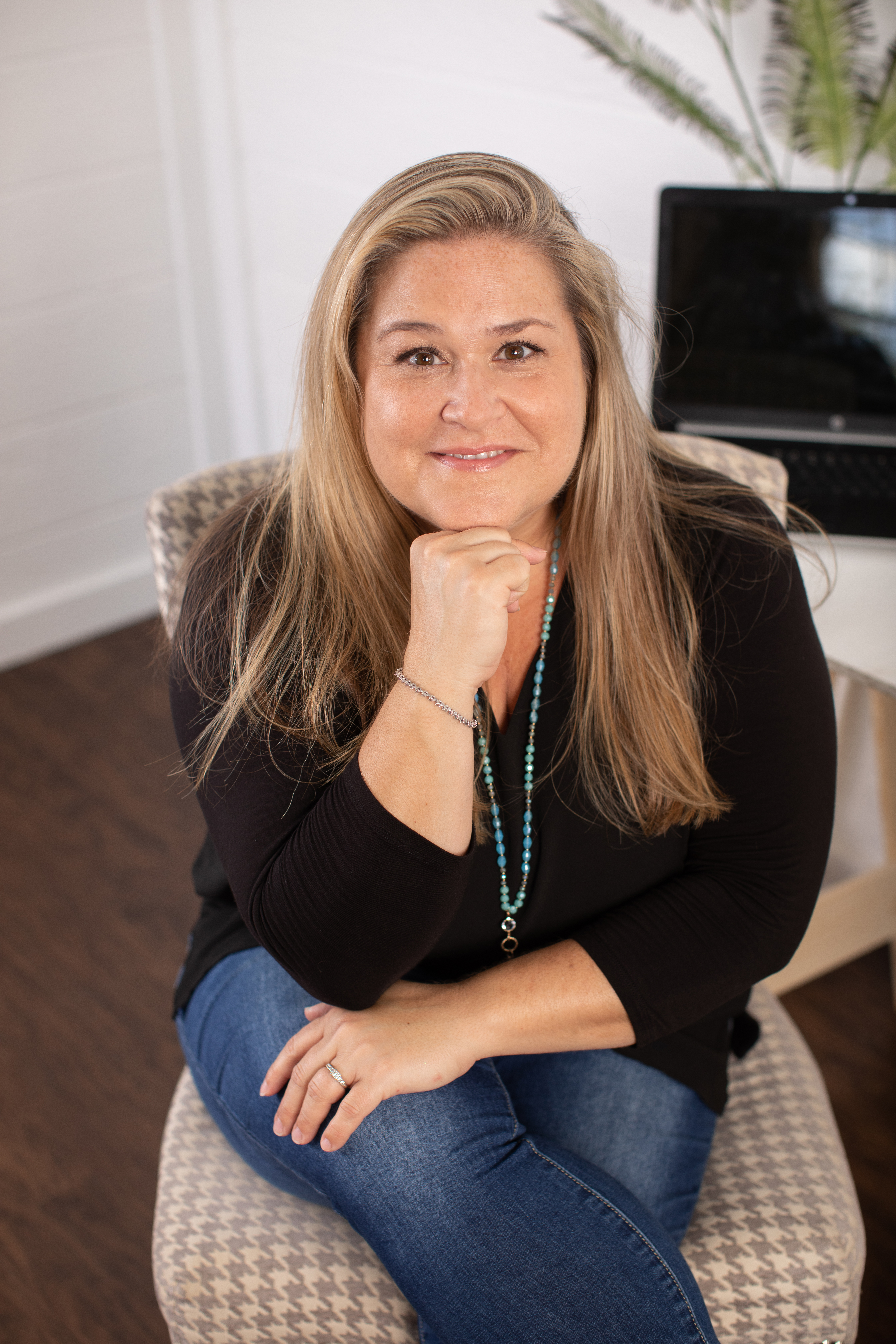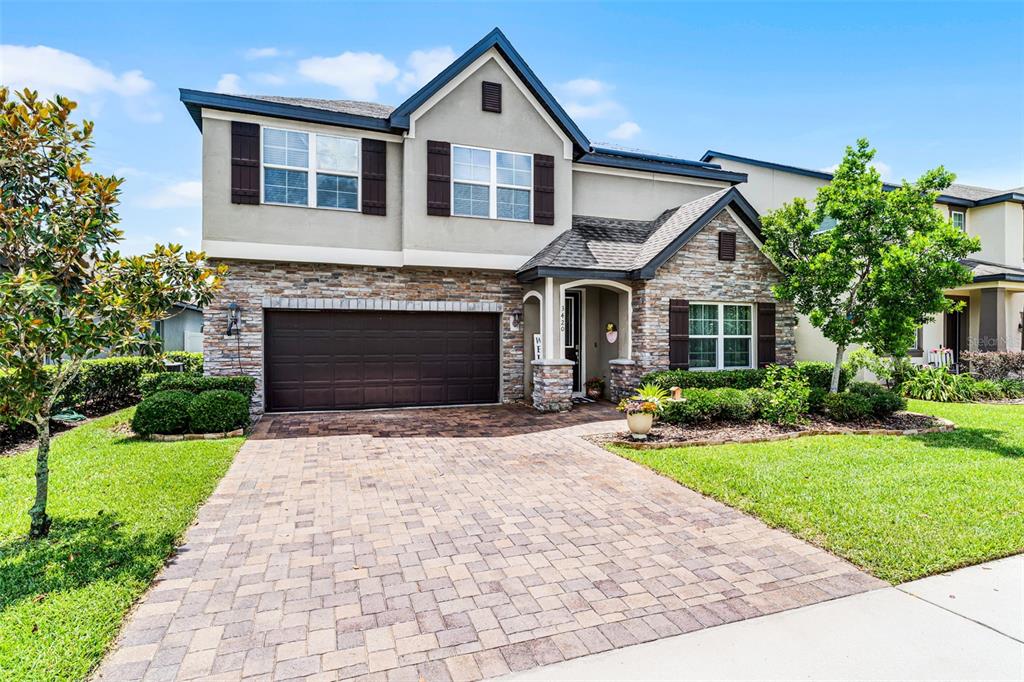

3420 MIDDLEBROOK PLACE
HARMONY, FL 34773
MLS #: S5128054
Welcome to this beautifully maintained five-bedroom, three-bathroom home located in the highly desirable Harmony community. Offering a perfect balance of space, comfort, and efficiency, this residence features the versatile Meritage Montclair floorplan, ideal for a wide range of lifestyles.The first floor is thoughtfully designed with a full bedroom and bathroom, perfect for guests or multi-generational living. A formal dining room and a flexible office space provide both elegance and functionality, while the open-concept kitchen boasts granite countertops, modern stainless steel appliances, and a cozy eat-in area. The kitchen flows seamlessly into the spacious family room, creating a warm and inviting space for gatherings and everyday living.Upstairs, a generous loft offers a versatile second living area, perfect as a media room, playroom, or lounge. The additional four bedrooms, including a spacious primary suite, provide privacy and comfort for the entire household. The primary suite serves as a serene retreat, complete with ample closet space and a spa-like ensuite bathroom.Step outside to your private backyard oasis, where a screened-in pool and covered patio overlook a peaceful pond. The fully fenced yard offers added privacy and peace of mind, while the recently sealed paver driveway adds to the home’s curb appeal.This home features a fully integrated solar energy system with two Tesla Powerwall backup batteries, providing sustainable and efficient power throughout the property. Designed as a true whole-home backup system, it ensures that all major systems—including HVAC, lighting, water pumps, kitchen appliances, and electronics—remain fully operational during power outages. Combined with spray foam insulation, this setup offers exceptional energy efficiency, lower utility costs, and reliable performance year-round.Smart home features include custom decorative lighting controllable via smartphone, high-speed fiber internet, a WiFi-enabled garage door opener, and a Vivint security system with remote monitoring and keyless entry. Additional upgrades include designer ceiling fans, upgraded lighting fixtures throughout, and a full irrigation system servicing both the front and back yards.Located in the charming and family-friendly Harmony community, residents enjoy access to scenic walking trails, parks, playgrounds, and the public Harmony Golf Preserve. Gym membership options are available. With top-rated schools nearby, convenient shopping and dining, and easy access to major Central Florida attractions, this home offers the perfect blend of small-town charm and modern convenience.This exceptional property truly has it all—comfort, style, advanced technology, energy efficiency, and a premium location. Don’t miss the opportunity to experience the Harmony lifestyle. Schedule your private showing today Details »

5 Bedrooms

3 Bathrooms

3399 Square Feet

I began my real estate career in 2014 focusing on Business Development and Property Management, shortly after adding Residential Sales. My professional development comes from over 20 years in the Hospitality Industry. I am a Native Floridian with strong ties to the community both personally and professionally. These connections along with strong ethics, honesty and integrity are part of my success.
SimpleXMLElement Object
(
[0] => disclaimer
)
SimpleXMLElement Object
(
[0] => contactDisclaimer
)
SimpleXMLElement Object
(
[0] => Terms acceptance requirement notification
)
SimpleXMLElement Object
(
[0] => canadaContactDisclaimerNotice
)
SimpleXMLElement Object
(
[0] => Canadian disclaimer checkbox label
)
SimpleXMLElement Object
(
[0] => canadaDisclaimerLabel
)
SimpleXMLElement Object
(
[0] => Canadian disclaimer
)
SimpleXMLElement Object
(
[0] => canadaContactDisclaimer
)
SimpleXMLElement Object
(
[0] => The prev/next page links on each page
)
SimpleXMLElement Object
(
[0] => prevPage_previous
)
SimpleXMLElement Object
(
[0] => The prev/next page links on each page
)
SimpleXMLElement Object
(
[0] => prevPage_page
)
SimpleXMLElement Object
(
[0] => The prev/next page links on each page
)
SimpleXMLElement Object
(
[0] => nextPage_previous
)
SimpleXMLElement Object
(
[0] => The prev/next page links on each page
)
SimpleXMLElement Object
(
[0] => nextPage_page
)
SimpleXMLElement Object
(
[0] => The title for the agent listings page
)
SimpleXMLElement Object
(
[0] => agentlistings_h1
)
SimpleXMLElement Object
(
[0] => The main intro text for the agent listings page
)
SimpleXMLElement Object
(
[0] => agentlistings_headerText
)
SimpleXMLElement Object
(
[0] => The table columns
)
SimpleXMLElement Object
(
[0] => agentlistings_addressColumn
)
SimpleXMLElement Object
(
[0] => The table columns
)
SimpleXMLElement Object
(
[0] => agentlistings_sizeColumn
)
SimpleXMLElement Object
(
[0] => The table columns
)
SimpleXMLElement Object
(
[0] => agentlistings_priceColumn
)
SimpleXMLElement Object
(
[0] => The table columns
)
SimpleXMLElement Object
(
[0] => agentlistings_photoColumn
)
SimpleXMLElement Object
(
[0] => The details label on the right page
)
SimpleXMLElement Object
(
[0] => agentlistings_addressLabel
)
SimpleXMLElement Object
(
[0] => The details label on the right page
)
SimpleXMLElement Object
(
[0] => agentlistings_sizeLabel
)
SimpleXMLElement Object
(
[0] => The details label on the right page
)
SimpleXMLElement Object
(
[0] => agentlistings_bedsLabel
)
SimpleXMLElement Object
(
[0] => The details label on the right page
)
SimpleXMLElement Object
(
[0] => agentlistings_priceLabel
)
SimpleXMLElement Object
(
[0] => The details label on the right page
)
SimpleXMLElement Object
(
[0] => agentlistings_openTourButton
)
SimpleXMLElement Object
(
[0] => The title for the Property Details page
)
SimpleXMLElement Object
(
[0] => propertydetails
)
SimpleXMLElement Object
(
[0] => See More Listings button text
)
SimpleXMLElement Object
(
[0] => seeMoreListings
)
Browse through the many properties that I am currently representing. Click the property to view the virtual tour of each listing.
| Photo | Address | Size | Price |
|---|---|---|---|
|
|
3420 MIDDLEBROOK PLACE HARMONY, FL 34773 | 3,399 SqFt | $585,000 |
|
|
7622 OAKMOSS LOOP DAVENPORT, FL 33837 | 2,942 SqFt | $650,000 |
|
|
1592 HERITAGE CROSSING COURT #202 REUNION, FL 34747 | 1,344 SqFt | $299,000 |
|
|
3859 SPIRITED CIRCLE ST CLOUD, FL 34772 | 2,774 SqFt | $450,000 |
|
|
2086 CRAPE JASMINE LANE ORLANDO, FL 32824 | 1,591 SqFt | $400,000 |
|
|
141 RESERVE CIRCLE #113 OVIEDO, FL 32765 | 1,052 SqFt | $249,900 |
|
|
1730 CAROLYN COURT ST CLOUD, FL 34769 | 1,525 SqFt | $370,000 |
|
|
2691 CYPRESS TREE TRAIL ST CLOUD, FL 34772 | 5,114 SqFt | $5,600 |
|
|
2691 CYPRESS TREE TRAIL ST CLOUD, FL 34772 | 5,114 SqFt | $700,000 |
|
|
3341 RODRICK CIRCLE ORLANDO, FL 32824 | 1,801 SqFt | $360,000 |
|
|
5026 TIDEVIEW CIRCLE #17 ORLANDO, FL 32819 | 1,741 SqFt | $544,900 |
|
|
2317 TAY WES DRIVE ST CLOUD, FL 34771 | 1,614 SqFt | $389,900 |
|
|
1646 MOON VALLEY DRIVE DAVENPORT, FL 33896 | 3,081 SqFt | $569,000 |
|
|
5052 CENTER COURT ST CLOUD, FL 34772 | 3,166 SqFt | $4,500 |
|
|
4321 RUMMELL ROAD ST CLOUD, FL 34769 | 2,252 SqFt | $695,000 |
|
|
2440 CRANE COURT Saint Cloud, FL 34771 | 1,635 SqFt | $389,000 |
| See More Listings | |||

Address:
3420 MIDDLEBROOK PLACE
HARMONY, FL 34773
Size: 3,399 SqFt
Bedrooms: 5
Asking Price: $585,000

Mortgage Calculator

How Much Can I Borrow?

How Much Can I Afford?
To email this brochure, please fill out the appropriate fields below. When done, simply click the "SEND" button.
Select a school from the list below to view its contact information and statistics.
Type of school
Institution Name:
Phone:
Type:
NCES District ID:
Mailing Address:
District:
County:
NCES School ID:
| Locale | : | |
| Charter | : | |
| Total Teachers (FTE) | : | |
| Total Students | : | |
| Student/Teacher Ratio | : |
Students:
| Grade | Students |
|---|
High |
: |
|
Low |
: |
|
Precipitation |
: |
|
Humidity |
: |
|
Wind |
: |
|
Pressure |
: |
There are two ways to get directions to this property. You can print the directions from your computer or have the address texted to your phone which can then be opened in Google maps.
Please enter Cell Numbers with only 10 digits (ex. 5555555555)