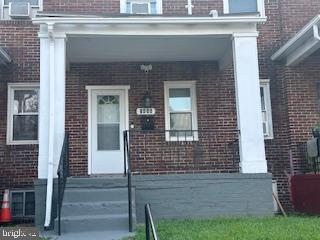12502 Kilbourne Lane
Bowie, MD 20715
MLS #: MDPG2157262
Welcome to 12502 Kilbourne Ln A beautifully updated Colonial nestled on a premium 0.44-acre landscaped lot in the desirable Kenilworth neighborhood of Bowie. This well-maintained home offers a spacious and versatile floor plan across two finished levels. Upstairs, the primary suite includes a private en suite bath, while two additional bedrooms and a full hall bath complete the upper level. The main level is designed for both comfort and functionality, featuring a welcoming foyer, a formal living room with a cozy fireplace, a formal dining room, and a den/home office with a built-in sauna. The updated kitchen boasts granite countertops, stainless steel appliances, and a breakfast bar, and it opens to a bright family room. A stunning sunroom leads to a backyard patio overlooking the private, park-like rear yardperfect for outdoor entertaining. A powder room, mudroom with washer/dryer, and attached 1-car garage round out the main level. Additional highlights include a covered front porch, newer mechanicalsgas furnace (2024), A/C (2022), and water heater (2022)and thoughtful landscaping for maximum curb appeal. Ideally located with convenient access to major commuter routes, as well as nearby shopping, dining, and entertainment. Details »

3 Bedrooms

3 Bathrooms

2536 Square Feet

SimpleXMLElement Object
(
[0] => disclaimer
)
SimpleXMLElement Object
(
[0] => contactDisclaimer
)
SimpleXMLElement Object
(
[0] => Terms acceptance requirement notification
)
SimpleXMLElement Object
(
[0] => canadaContactDisclaimerNotice
)
SimpleXMLElement Object
(
[0] => Canadian disclaimer checkbox label
)
SimpleXMLElement Object
(
[0] => canadaDisclaimerLabel
)
SimpleXMLElement Object
(
[0] => Canadian disclaimer
)
SimpleXMLElement Object
(
[0] => canadaContactDisclaimer
)
SimpleXMLElement Object
(
[0] => The prev/next page links on each page
)
SimpleXMLElement Object
(
[0] => prevPage_previous
)
SimpleXMLElement Object
(
[0] => The prev/next page links on each page
)
SimpleXMLElement Object
(
[0] => prevPage_page
)
SimpleXMLElement Object
(
[0] => The prev/next page links on each page
)
SimpleXMLElement Object
(
[0] => nextPage_previous
)
SimpleXMLElement Object
(
[0] => The prev/next page links on each page
)
SimpleXMLElement Object
(
[0] => nextPage_page
)
SimpleXMLElement Object
(
[0] => The title for the agent listings page
)
SimpleXMLElement Object
(
[0] => agentlistings_h1
)
SimpleXMLElement Object
(
[0] => The main intro text for the agent listings page
)
SimpleXMLElement Object
(
[0] => agentlistings_headerText
)
SimpleXMLElement Object
(
[0] => The table columns
)
SimpleXMLElement Object
(
[0] => agentlistings_addressColumn
)
SimpleXMLElement Object
(
[0] => The table columns
)
SimpleXMLElement Object
(
[0] => agentlistings_sizeColumn
)
SimpleXMLElement Object
(
[0] => The table columns
)
SimpleXMLElement Object
(
[0] => agentlistings_priceColumn
)
SimpleXMLElement Object
(
[0] => The table columns
)
SimpleXMLElement Object
(
[0] => agentlistings_photoColumn
)
SimpleXMLElement Object
(
[0] => The details label on the right page
)
SimpleXMLElement Object
(
[0] => agentlistings_addressLabel
)
SimpleXMLElement Object
(
[0] => The details label on the right page
)
SimpleXMLElement Object
(
[0] => agentlistings_sizeLabel
)
SimpleXMLElement Object
(
[0] => The details label on the right page
)
SimpleXMLElement Object
(
[0] => agentlistings_bedsLabel
)
SimpleXMLElement Object
(
[0] => The details label on the right page
)
SimpleXMLElement Object
(
[0] => agentlistings_priceLabel
)
SimpleXMLElement Object
(
[0] => The details label on the right page
)
SimpleXMLElement Object
(
[0] => agentlistings_openTourButton
)
SimpleXMLElement Object
(
[0] => The title for the Property Details page
)
SimpleXMLElement Object
(
[0] => propertydetails
)
SimpleXMLElement Object
(
[0] => See More Listings button text
)
SimpleXMLElement Object
(
[0] => seeMoreListings
)
Browse through the many properties that I am currently representing. Click the property to view the virtual tour of each listing.
| Photo | Address | Size | Price |
|---|---|---|---|
|
|
1816 N Ellamont Street Baltimore, MD 21216 | 0 SqFt | $1,750 |
|
|
7121 Leesburg Pike # 2-2 Falls Church, VA 22043 | 1,043 SqFt | $699,000 |
|
|
636 Brisbane Road Baltimore, MD 21229 | 1,208 SqFt | $2,100 |
|
|
6529 Fairlawn Drive Mclean, VA 22101 | 9,132 SqFt | $9,900 |
|
|
6529 Fairlawn Drive # B Mclean, VA 22101 | 3,500 SqFt | $4,560 |
|
|
6529 Fairlawn Drive Mclean, VA 22101 | 9,132 SqFt | $3,990,000 |
|
|
5507 Thornbush Court Bethesda, MD 20814 | 3,913 SqFt | $6,500 |
|
|
581 Cedar Spring Street Gaithersburg, MD 20877 | 2,700 SqFt | $3,200 |
|
|
139 Ventnor Avenue Dundalk, MD 21222 | 1,424 SqFt | $3,000 |
|
|
12502 Kilbourne Lane Bowie, MD 20715 | 2,536 SqFt | $549,000 |
|
|
6 Monroe Street # 6-101 Rockville, MD 20850 | 1,053 SqFt | $249,000 |
|
|
1476 Kingsvale Circle Herndon, VA 20170 | 3,478 SqFt | $942,500 |
| See More Listings | |||

Address:
1816 N Ellamont Street
Baltimore, MD 21216
Size: 0 SqFt
Bedrooms: 3
Asking Price: $1,750

Mortgage Calculator

How Much Can I Borrow?

How Much Can I Afford?
To email this brochure, please fill out the appropriate fields below. When done, simply click the "SEND" button.
Select a school from the list below to view its contact information and statistics.
Type of school
Institution Name:
Phone:
Type:
NCES District ID:
Mailing Address:
District:
County:
NCES School ID:
| Locale | : | |
| Charter | : | |
| Total Teachers (FTE) | : | |
| Total Students | : | |
| Student/Teacher Ratio | : |
Students:
| Grade | Students |
|---|
High |
: |
|
Low |
: |
|
Precipitation |
: |
|
Humidity |
: |
|
Wind |
: |
|
Pressure |
: |
There are two ways to get directions to this property. You can print the directions from your computer or have the address texted to your phone which can then be opened in Google maps.
Please enter Cell Numbers with only 10 digits (ex. 5555555555)