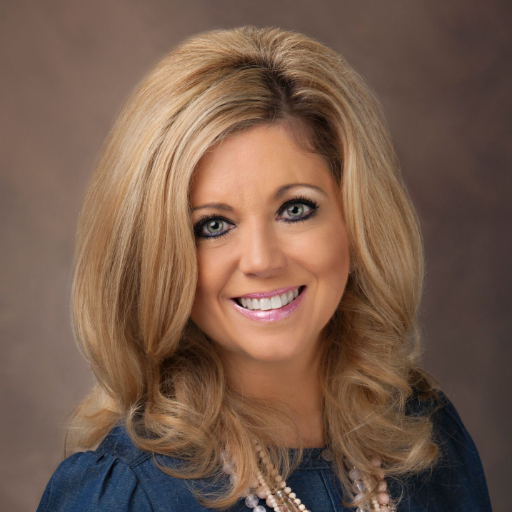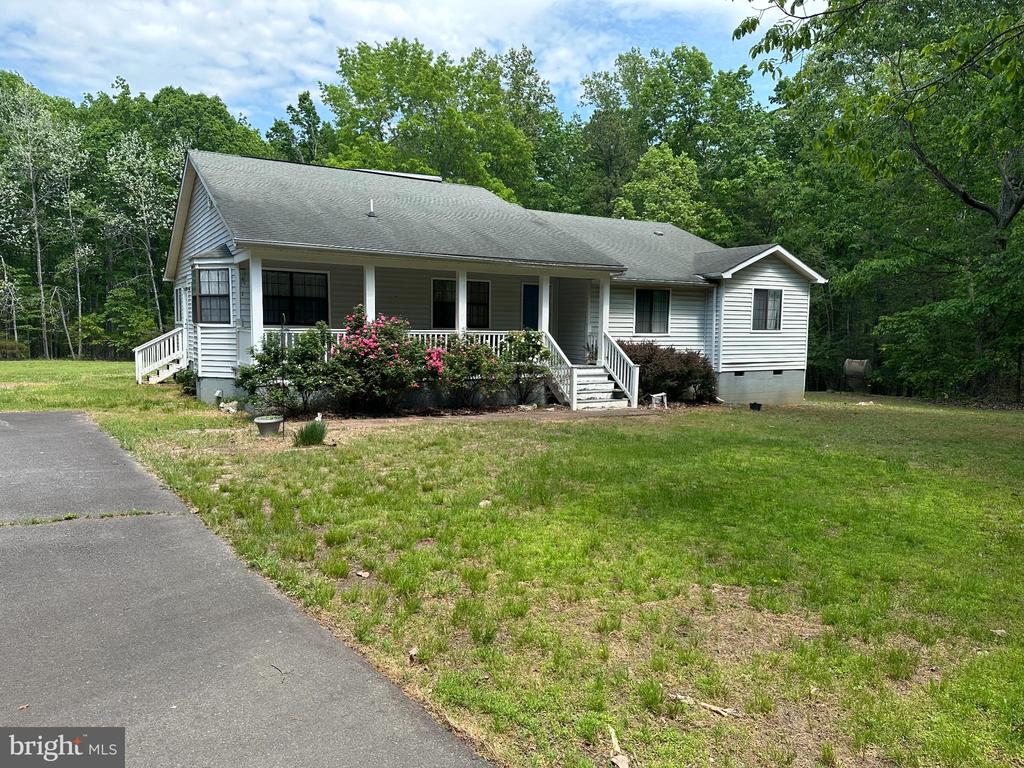Shenandoah Springs #Ashton Floorplan
Ranson, WV 25438
MLS #: WVJF2009422
Welcome to the Ashton! This stunning three-story home offers a perfect blend of elegance and functionality. The first floor features a formal living room, ideal for hosting guests, while the back of the house boasts an open-plan layout with a Great Room, kitchen, and breakfast room. The kitchen is beautifully appointed with Valle Nevada granite countertops and White cabinets in Linen.Upstairs, you'll find intimate spaces including a versatile loft area, three secondary bedrooms, and a private owner's suite with a full-sized bathroom. The convenience of an upstairs laundry room adds to the home's appeal. The finished basement includes an additional bedroom, a third full bathroom, a rec room, and a wet bar rough-in. The home is completed by a 2-car garage. This home boasts 5 bedrooms, 3 full bathrooms and a powder room!Located in the picturesque Shenandoah Springs, this community is known for its beautiful outdoor landscapes, historic sites, and amazing vistas. Residents enjoy easy access to shopping, dining, recreation, and historic destinations such as Harpers Ferry and Charles Town. The community's prime location also offers convenient access to Washington, D.C., Frederick, MD, and Northern Virginia. Local community amenities include a swimming pool, picnic area, trails, and a park with a basketball court, tot lot, and gazebo.These homes offer more than just a residence; they promise a lifestyle with greater comfort, low maintenance, and energy efficiency. Each home features durable 30-year architectural roof shingles, 9ft ceilings on all three levels, and the latest smart home technologies, including a Ring Alarm Security Kit, Ring Video Doorbell Pro, and a Wi-Fi-enabled Schlage Encode Smart Deadbolt. Enjoy peace of mind with Lennar's 1-year workmanship warranty, 2-year mechanical warranty, and 10-year structural warranty.Don't miss the opportunity to experience this beautiful home for yourself. Visit us today! Please note that photos are for illustrative purposes only.Prices and features may vary and are subject to change. Prices do not include closing costs and other fees to be paid by buyer and are subject to change without notice. This is not an offer in states where prior registration is required. Void where prohibited by law. Copyright 2022 Lennar Corporation. Lennar, the Lennar logo are U. S. registered service marks or service marks of Lennar Corporation and/or its subsidiaries. Date 02/22 Details »

4 Bedrooms

3 Bathrooms

2550 Square Feet

Julia — REALTOR®, Interior Designer & Team LeaderCelebrating 20 Years of Real Estate, Design, and RelationshipsIn addition to being a REALTOR®, I am also an Interior Designer. For years, I’ve had the privilege of working with clients throughout the Piedmont and Northern Virginia areas—helping them not only buy and sell homes, but also transform their spaces to reflect both style and value.My background in design has allowed me to offer a unique edge in the market. I’ve written for newspapers and real estate magazines, sharing staging and design advice to help homes stand out. I’ve worked closely with homeowners on renovations and redecoration projects, and many of my clients have credited those improvements for helping their homes sell faster and for top dollar.Simply put: I love homes! Fixing them up, making them shine, and seeing my clients succeed in the market brings me joy. A home is one of the most important investments a person will ever make—it should feel good to live in and be positioned to perform well when it’s time to sell. From finding the perfect property, to guiding wise improvements, to listing and closing with success, I bring both experience and heart to every step of the process.Since becoming a REALTOR® in 2005, I’ve been honored with multiple awards, including recognition from the Greater Piedmont Area Association of REALTORS® and being named a Washingtonian Top Residential Real Estate Producer in both 2023 and 2024.In 2021, I launched Cornerstone Realty Team, LLC—a decision that turned out to be one of the most timely and rewarding of my career. In 2022, I began listing for a nationwide builder, and over the last three and a half years, my team and I have partnered with builder representatives to list five new home communities in Virginia. This success led me to obtain my West Virginia real estate license, where we’ve since listed seven additional new home communities. This growth has truly been a team effort, and I’m beyond grateful for my Cornerstone Realty Team. Without them, I could not have managed such a large and exciting opportunity on my own.Like many veteran agents, I weathered the housing crash and learned “everything I never wanted to know” about real estate during that time. Yet, the silver lining was the invaluable experience I gained working with asset companies, preparing valuation reports, and analyzing distressed properties. That training has helped me sharpen my skills in pricing strategy, property analysis, and market evaluation—benefits I bring directly to my clients today.Real estate is rarely one-size-fits-all. Whether a client is buying, selling, or doing both simultaneously, every transaction has its own unique challenges and moving parts. That’s why it’s essential to work with an agent who is experienced, responsive, and fully committed to protecting your best interests from start to finish.This year, I’m proud to celebrate my 20th anniversary in real estate. The most rewarding part of this journey has been the incredible relationships I’ve built with so many wonderful clients along the way. If you’re thinking about buying or selling a home, I’d love to be a part of your story.Let’s connect! I’m here to help you move forward—with confidence, care, and results.
SimpleXMLElement Object
(
[0] => disclaimer
)
SimpleXMLElement Object
(
[0] => contactDisclaimer
)
SimpleXMLElement Object
(
[0] => Terms acceptance requirement notification
)
SimpleXMLElement Object
(
[0] => canadaContactDisclaimerNotice
)
SimpleXMLElement Object
(
[0] => Canadian disclaimer checkbox label
)
SimpleXMLElement Object
(
[0] => canadaDisclaimerLabel
)
SimpleXMLElement Object
(
[0] => Canadian disclaimer
)
SimpleXMLElement Object
(
[0] => canadaContactDisclaimer
)
SimpleXMLElement Object
(
[0] => The prev/next page links on each page
)
SimpleXMLElement Object
(
[0] => prevPage_previous
)
SimpleXMLElement Object
(
[0] => The prev/next page links on each page
)
SimpleXMLElement Object
(
[0] => prevPage_page
)
SimpleXMLElement Object
(
[0] => The prev/next page links on each page
)
SimpleXMLElement Object
(
[0] => nextPage_previous
)
SimpleXMLElement Object
(
[0] => The prev/next page links on each page
)
SimpleXMLElement Object
(
[0] => nextPage_page
)
SimpleXMLElement Object
(
[0] => The title for the agent listings page
)
SimpleXMLElement Object
(
[0] => agentlistings_h1
)
SimpleXMLElement Object
(
[0] => The main intro text for the agent listings page
)
SimpleXMLElement Object
(
[0] => agentlistings_headerText
)
SimpleXMLElement Object
(
[0] => The table columns
)
SimpleXMLElement Object
(
[0] => agentlistings_addressColumn
)
SimpleXMLElement Object
(
[0] => The table columns
)
SimpleXMLElement Object
(
[0] => agentlistings_sizeColumn
)
SimpleXMLElement Object
(
[0] => The table columns
)
SimpleXMLElement Object
(
[0] => agentlistings_priceColumn
)
SimpleXMLElement Object
(
[0] => The table columns
)
SimpleXMLElement Object
(
[0] => agentlistings_photoColumn
)
SimpleXMLElement Object
(
[0] => The details label on the right page
)
SimpleXMLElement Object
(
[0] => agentlistings_addressLabel
)
SimpleXMLElement Object
(
[0] => The details label on the right page
)
SimpleXMLElement Object
(
[0] => agentlistings_sizeLabel
)
SimpleXMLElement Object
(
[0] => The details label on the right page
)
SimpleXMLElement Object
(
[0] => agentlistings_bedsLabel
)
SimpleXMLElement Object
(
[0] => The details label on the right page
)
SimpleXMLElement Object
(
[0] => agentlistings_priceLabel
)
SimpleXMLElement Object
(
[0] => The details label on the right page
)
SimpleXMLElement Object
(
[0] => agentlistings_openTourButton
)
SimpleXMLElement Object
(
[0] => The title for the Property Details page
)
SimpleXMLElement Object
(
[0] => propertydetails
)
SimpleXMLElement Object
(
[0] => See More Listings button text
)
SimpleXMLElement Object
(
[0] => seeMoreListings
)
Browse through the many properties that I am currently representing. Click the property to view the virtual tour of each listing.
| Photo | Address | Size | Price |
|---|---|---|---|
|
|
30363 Hicks Road Spotsylvania, VA 22551 | 1,750 SqFt | $549,000 |
|
|
4141 N Henderson Road # 204 Arlington, VA 22203 | 851 SqFt | $2,250 |
|
|
13267 Berlin Tpke Turnpike Lovettsville, VA 20180 | 3,697 SqFt | $849,948 |
|
|
42827 Freedom Street Chantilly, VA 20152 | 3,124 SqFt | $849,000 |
|
|
42995 Lost Farm Terrace Leesburg, VA 20175 | 3,488 SqFt | $4,200 |
|
|
13863 Laura Ratcliff Court Centreville, VA 20121 | 1,667 SqFt | $565,000 |
|
|
39368 Longhill Lane Aldie, VA 20105 | 2,563 SqFt | $5,000 |
|
|
2514 Northumberland Drive # AZALEA LOT 2284 Jeffersonton, VA 22724 | 4,473 SqFt | $759,990 |
|
|
114 Colburn Drive Manassas Park, VA 20111 | 2,100 SqFt | $3,200 |
|
|
6605 Castle Bar Court Alexandria, VA 22315 | 3,751 SqFt | $949,900 |
|
|
4344 Mission Road Harpers Ferry, WV 25425 | 2,841 SqFt | $629,900 |
|
|
509 Seeback Drive # 243 LANCASTER Charles Town, WV 25414 | 1,920 SqFt | $320,670 |
|
|
589 Seeback Drive # LOT 226 SAVANNAH Charles Town, WV 25414 | 2,097 SqFt | $385,225 |
|
|
525 Seeback Drive # LOT 239 LANCASTER Charles Town, WV 25414 | 1,920 SqFt | $343,670 |
|
|
10012 Hayden Road Spotsylvania, VA 22551 | 0 SqFt | $59,000 |
|
|
LOT 98 Canning Road # HARRIETT Inwood, WV 25428 | 1,661 SqFt | $268,836 |
|
|
520 View Point Way Fredericksburg, VA 22405 | 1,848 SqFt | $444,900 |
|
|
21806 Watson Road Leesburg, VA 20175 | 2,778 SqFt | $8,900 |
|
|
113 Queen Street Alexandria, VA 22314 | 2,580 SqFt | $2,280,000 |
|
|
4837 Randolph Drive Annandale, VA 22003 | 2,508 SqFt | $900,000 |
|
|
171 Davis Street E # 203 Culpeper, VA 22701 | 1,156 SqFt | $2,500 |
| See More Listings | |||

Address:
30363 Hicks Road
Spotsylvania, VA 22551
Size: 1,750 SqFt
Bedrooms: 3
Asking Price: $549,000

Mortgage Calculator

How Much Can I Borrow?

How Much Can I Afford?
To email this brochure, please fill out the appropriate fields below. When done, simply click the "SEND" button.
Select a school from the list below to view its contact information and statistics.
Type of school
Institution Name:
Phone:
Type:
NCES District ID:
Mailing Address:
District:
County:
NCES School ID:
| Locale | : | |
| Charter | : | |
| Total Teachers (FTE) | : | |
| Total Students | : | |
| Student/Teacher Ratio | : |
Students:
| Grade | Students |
|---|
High |
: |
92°F |
Low |
: |
65°F |
Precipitation |
: |
0 mm |
Humidity |
: |
45 % |
Wind |
: |
5mph |
Pressure |
: |
1019 |
There are two ways to get directions to this property. You can print the directions from your computer or have the address texted to your phone which can then be opened in Google maps.
Please enter Cell Numbers with only 10 digits (ex. 5555555555)