

Melanie Kramer 302719
Keller Williams Realty Richmond Hill
912-658-1390
Price $0
www.melaniekramer.com
1284 Mill Hill Road, Richmond Hill, GA

1284 Mill Hill Deepwater Estate

Gated Entryway

Entryway and private gate

Bronze Mailbox

Bronze Mailbox

Grand entry way to the Estate

Lamp posts light the way

Private Bridge Entryway

2.25 Acre Estate

Brick Pavers Abound!

Low country brick pavers

2.25 Acre Estate

Medjool palms flank each side

Mill Hill

Mill Hill Estate For Sale

Medjool Palms

2.25 acre Estate

Savannah Grey Brick

Copper Gutters

Exterior Front Landscaping

Front Hidden Veranda

Front yard view

Koi Fountain

Scottish Golfers on Bronze Fountain

Exterior Front

Rose Garden

Rose Garden
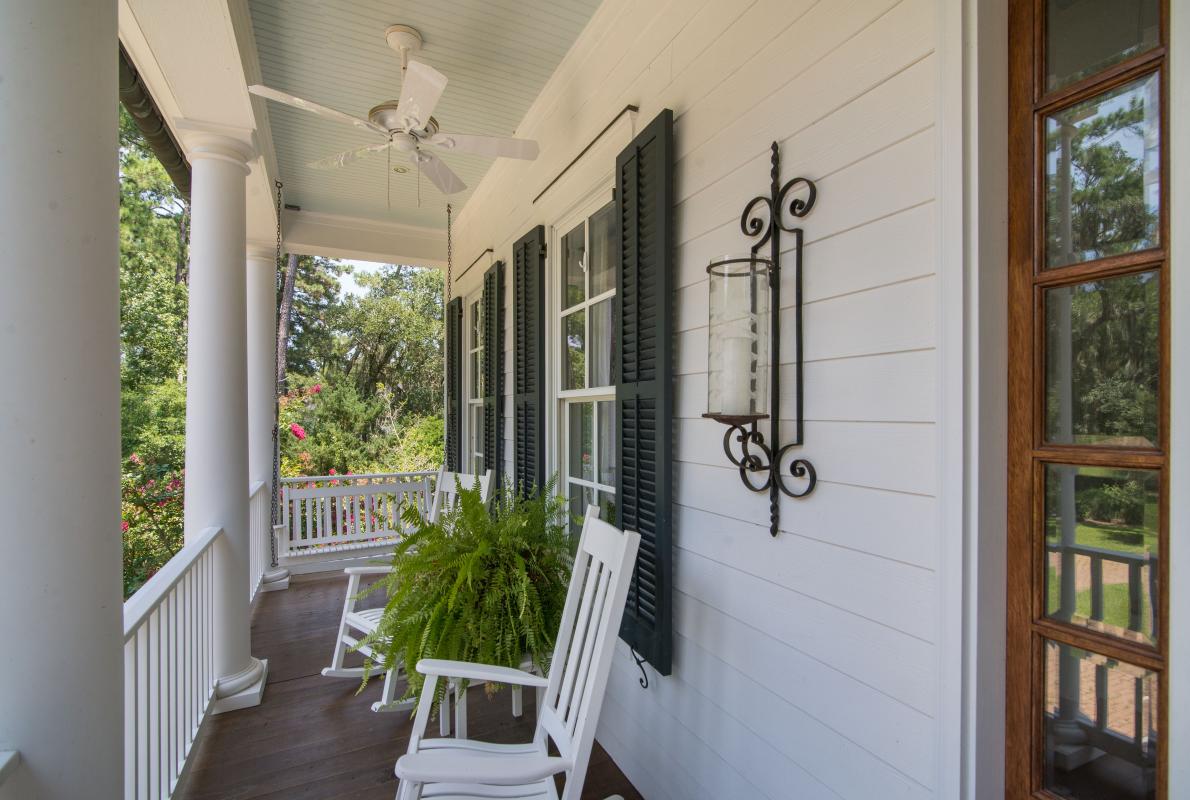
Low country porch

Custom Working Shutters

Low Country Front Porch

View from Front Porch

Beveled Glass Front Doors

Grand Staircase

Two Story Foyer
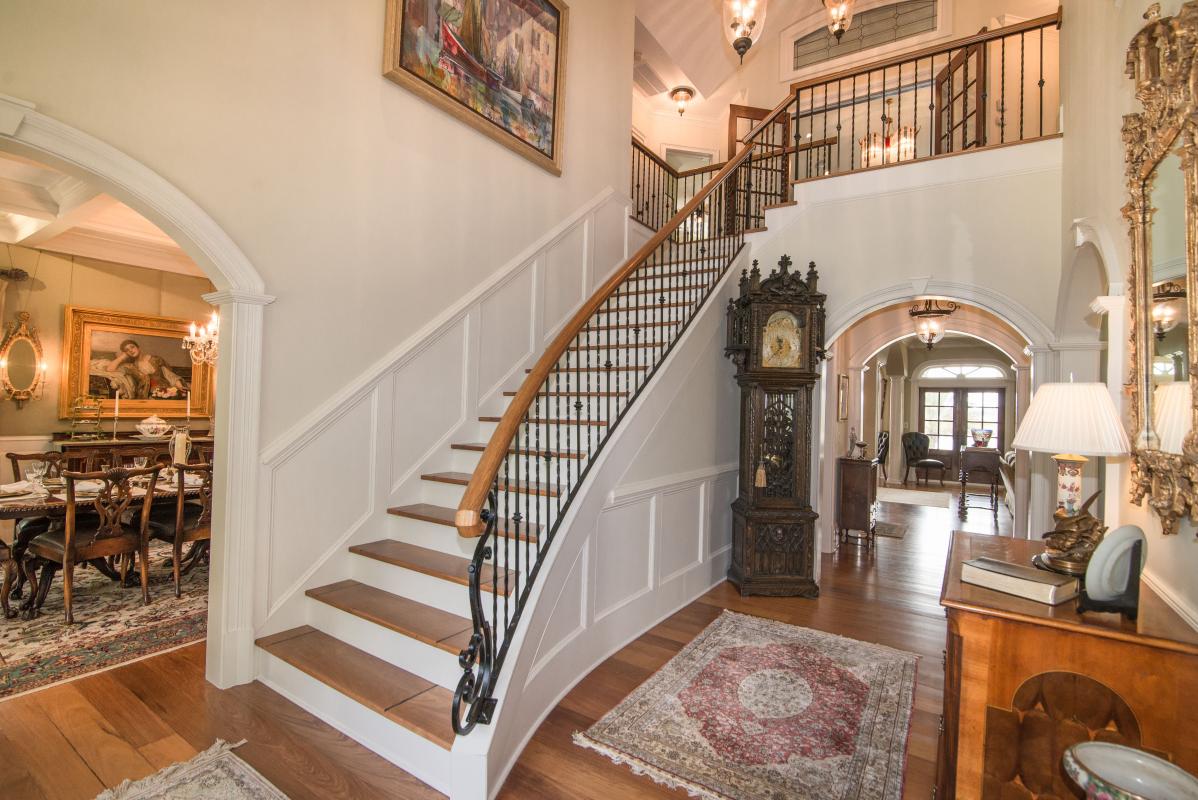
All poplar trim through entire home (no

Staircase

Walnut stairs with Ebony Inlays

Italian Finial

Sky blue barrel ceiling
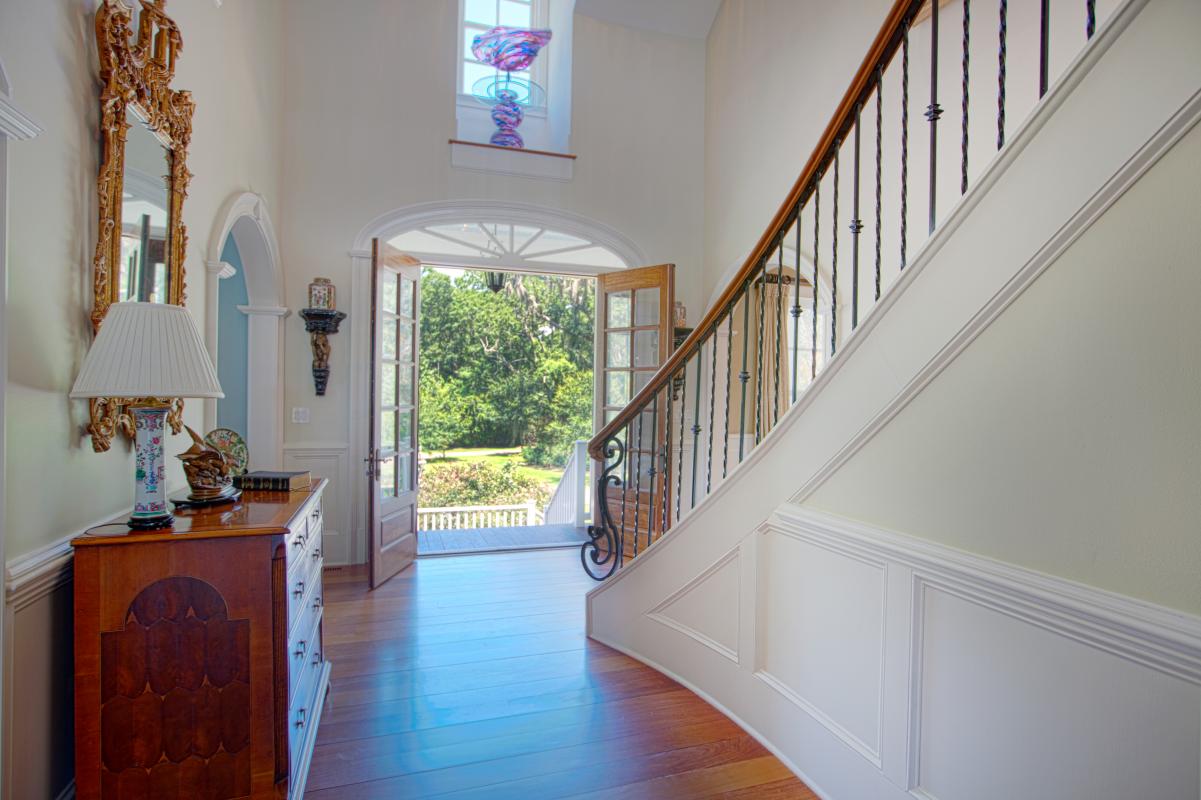
Foyer

Padded Silk Walls

Padded Silk Above Wainscoting

Coffered Ceiling


Dining Room



Dining Room Chandelier

Custom Draperies

Padded Silk Walls

Arched Entry off of Foyer

Formal Living Room

6" wide plank flooring
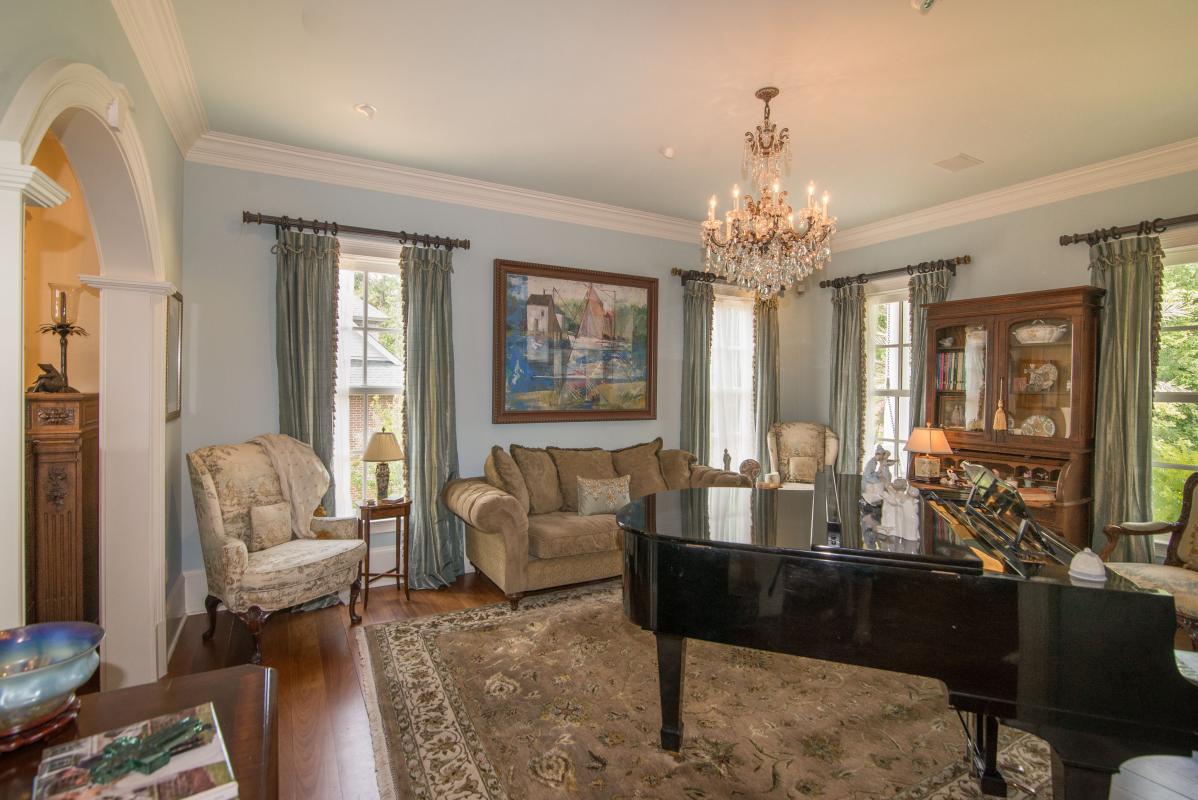
Arched room entries

Living Room

Office Area

Open for entertaining

Open to the Kitchen

Open Floor plan

Brazilian Walnut Flooring continues thro
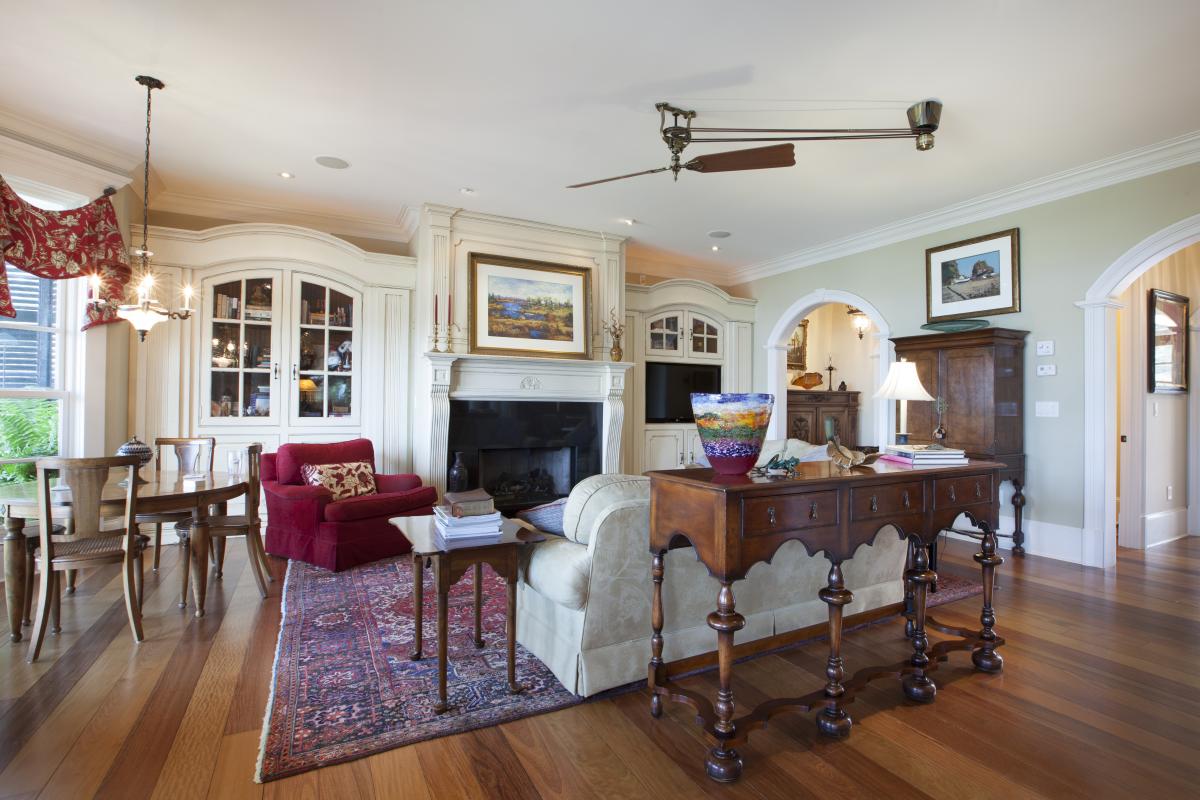
Great Room with Belted Fan

Comfortable Living!

Custom Built In Cabinetry

View to Kitchen

Belt Driven Fan

Gas log fireplace

Gas log Fireplace 1 of 2

Card table area


View from Great Room

Double glass rear Doors

Beautiful Doorways

Great Room Porch

Great Room Porch

Custom Exterior Shutters

Owners Often See Rainbows

Half Bath Custom Cabinetry

Furniture Grade Cabinetry

Furniture Grade Cabinetry
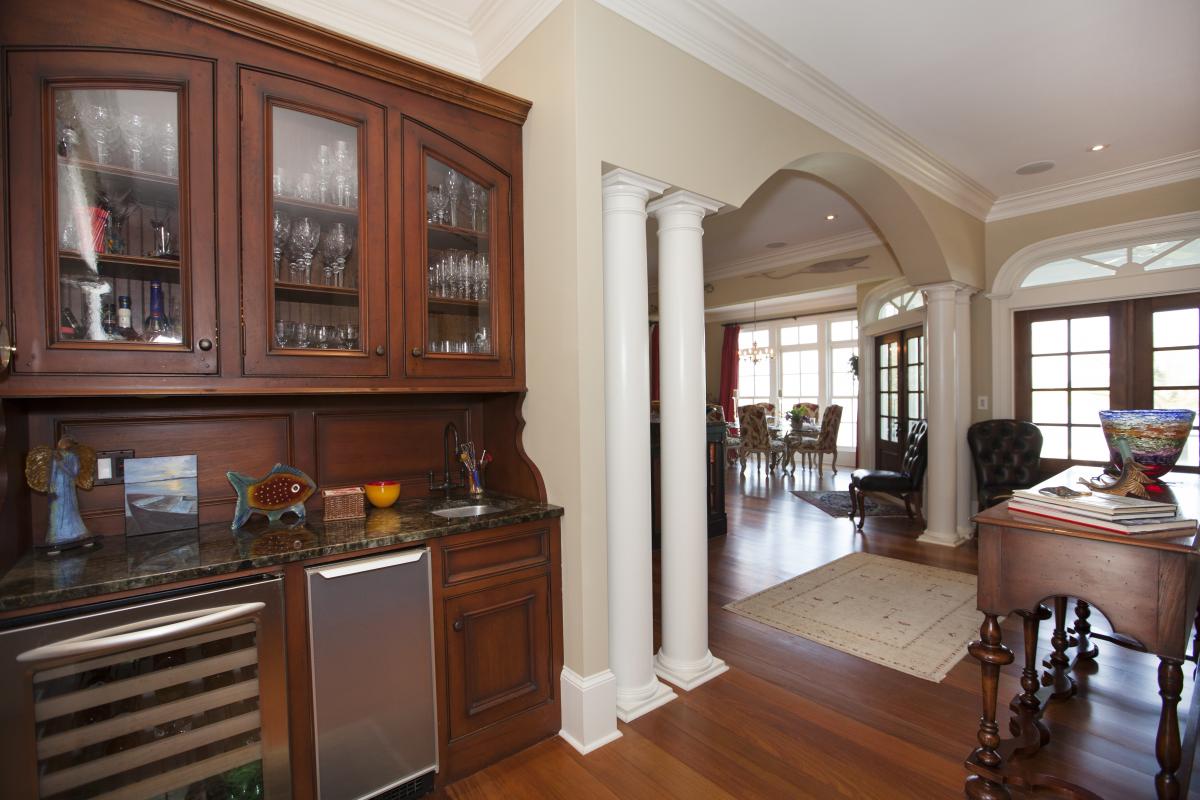
Wet Bar with icemaker

Hallway from Kitchen

Central Vacuum System



Elevator Opens to West & South

Sound System Controls

Kitchen is open for entertaining

Furniture piece Island

Double Ovens
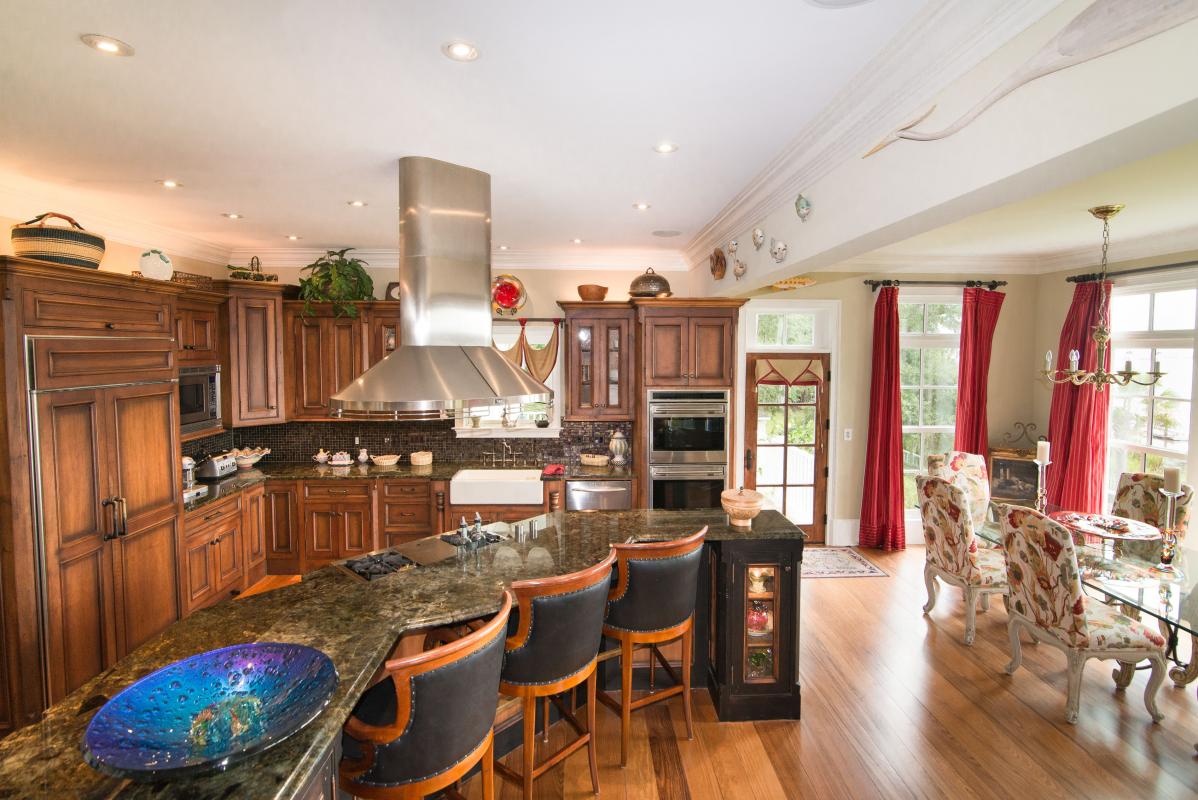
Sub Zero Panel Refrigerator

More than Adequate Vent Hood

Cast Iron Farm Sink

Glass Accent lighting in Island

Very open to breakfast room

Commercial Grade Stove


Panel Sub Zero Refrigerator

Cast Iron Farm Sink

Island Prep Sink

Island Prep Sink

Prep Sink

Chase Woodcrafters Cabinetry

Wolf Stove

Two Refrigerated Drawers In Island

Sub Zero

Dream Pantry

Well Equipped Laundry

Laundry Room - 2nd Bath

Copper Sink with Slate Backsplash

Second Bath - Pet Shower

Master Suite Private Porch

Herb Garden with Self Watering System

More than a breakfast area!

Breakfast Area

Sip coffee and watch the Ogeechee

View from Breakfast Area

Private Master Suite

Master Suite

Brazilian Walnut Flooring continues
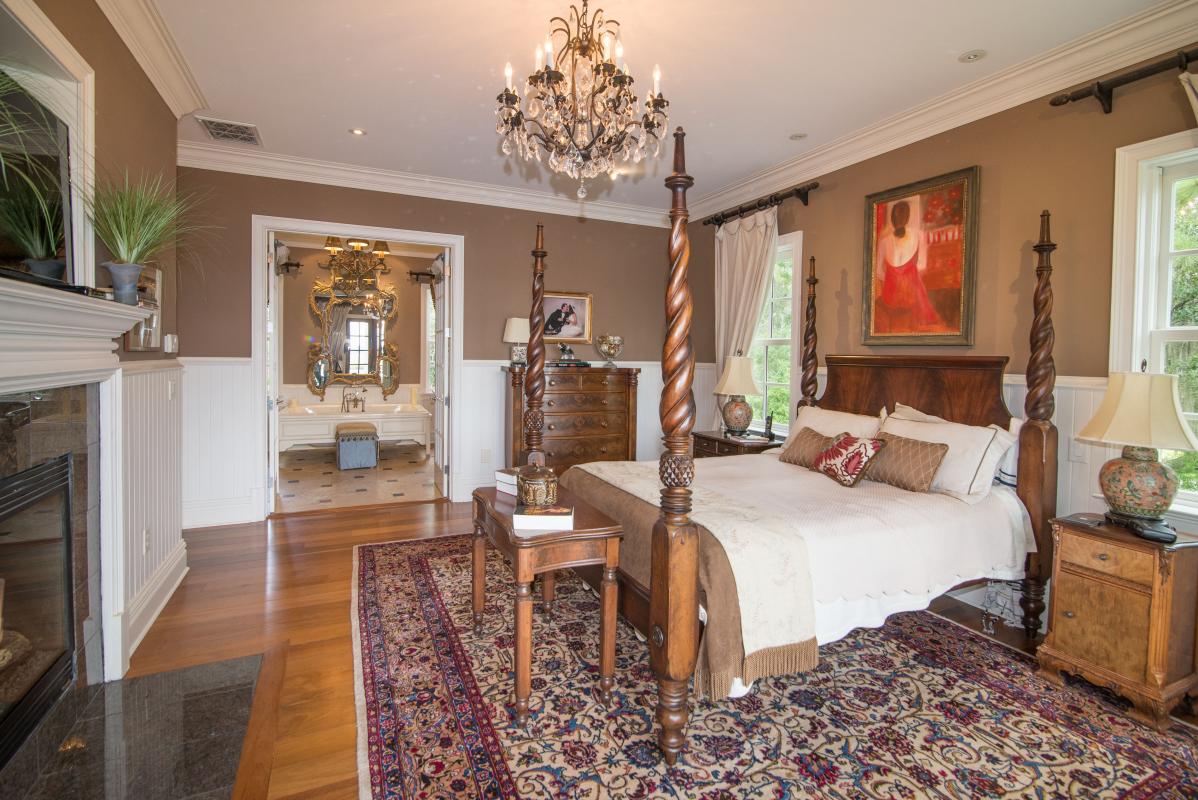
Second Gas Fireplace

Exceptional Master Suite

View from Master Doors

View from private Master Porch

Master Suite Porch View

Master Suite Porch

Backyard View

Master Suite

Master Suite

Custom cabinet wrapped bath

Double Door Entryway

Heated Flooring System

Heated Master Flooring System

Grand Master Bath Suite

Grand Master Bath Suite

His and Hers Sinks

His and Hers Sinks
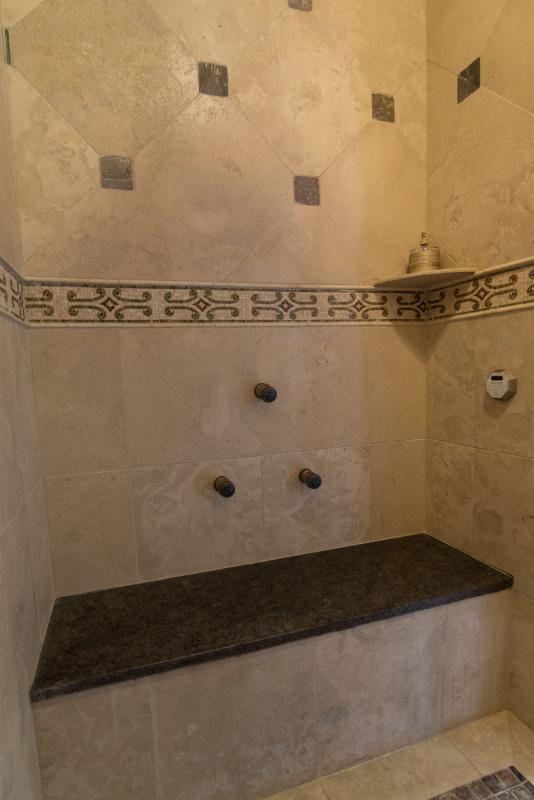

Full Steam Shower


Upstairs Catwalk Balcony

Upstairs Hall

Upstairs Hall

Old World Office

Stain Grade Wood Trim Moldings

View looks down into foyer

Bedroom Two

Bedroom

Bedroom

Bathroom Two

Bathroom Two

Bedroom Three

Bedroom Three

View from dormer

Bathroom Three

Bathroom Three

Bedroom Four

Bedroom Four

Bedroom Four

View from Balcony

Two Story Balcony


View from Balcony

Billiard Room

Game Room

Staingrade Trim


Built In Bar

Amazing Room

1920 Art Noveau Chandelier from the G'ar

Fabric Padded Walls

Billiards Room Sleeping Porch

Billiard Room Sleeping Porch




View from Sleeper Porch

Backyard View

Big screen Media Room

Fully Equipped Media Room

Movie Media Room

Basement Entryway

Bedroom Five

Bedroom Five Downstairs

Bathroom Four (Downstairs)

Bathroom Four

Rear View of Home


Three Rear Porches

Riverside Entr Welcomes As Much as the F

Third Medjool Palm ($6,000 each)

Rear of Home

Bronze Benchs for watching the Purple Ma

Park Like Settings

Backyard bronzeworks

Great landscape designs

Backyard View

Bronze works

View from Dock

Sturdy Seawall Construction

Sturdy Seawall

Trex Construction

Dock Davits

Davit System

Low Maintenance Trex

Covered Sitting Area

60 ft floating Dock

Low Maintenance Trex Dock

River view - smooth as glass

Vast Views of Ogeechee

Backyard View

Sunrises Await You!

Sunrise on the Ogeechee

Perfect setting

Golden Isles

Raised Garden Bed

Tidal Creek Davit Lift System
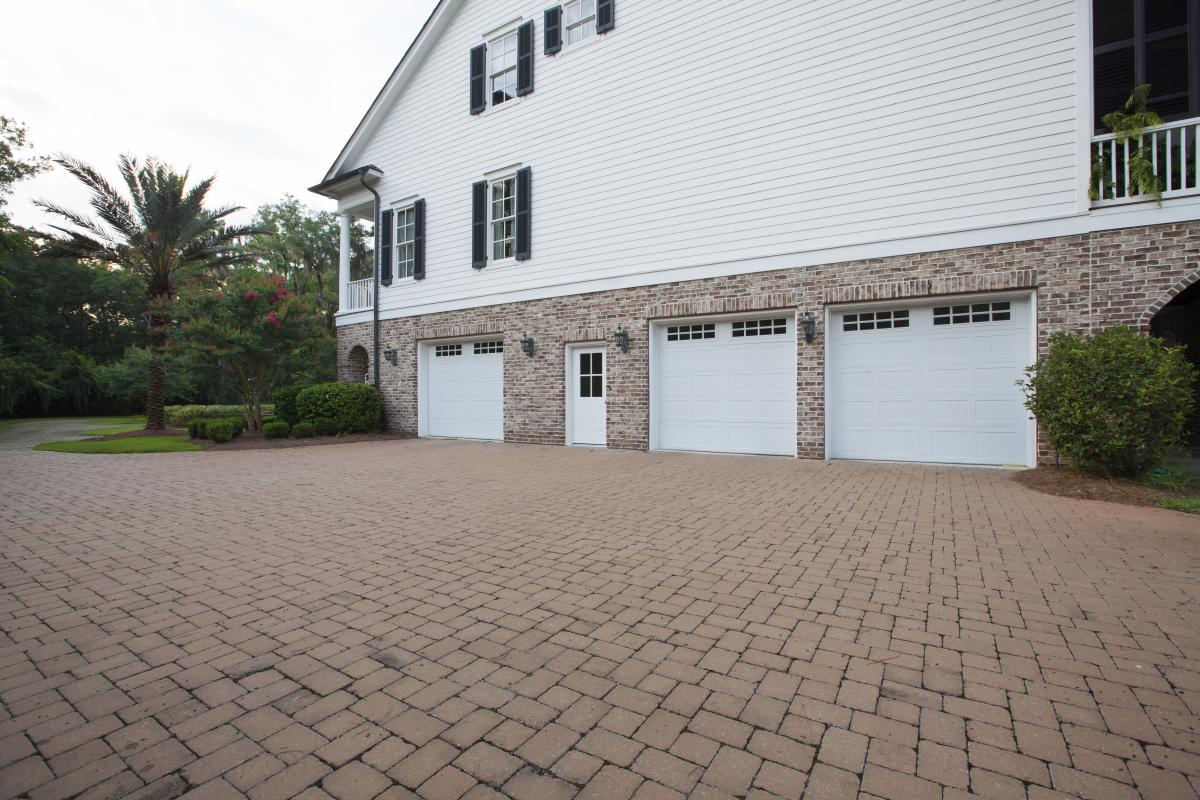
Five Garage Bays

Backyard Veranda for Private Entertainin

Backyard Patio

Rear Veranda

Tidal Creek Buffer on North

Tidal Creek

Abundant Fruit Trees

Community Pool membership is Optional

Private Equestrian Stables Available

Community Stables

Community Playground

Oak Tree Alley within Neighborhood

Community Views

Community Views

Community Views of former Strathy Hall P

Community Views of plantation

Community Boatramp

Community View

Community View

Tidal Creek Community View

Community View

Amazing from the Home


Gated Entryway

Entryway and private gate

Bronze Mailbox

Bronze Mailbox

Grand entry way to the Estate

Lamp posts light the way

Private Bridge Entryway

2.25 Acre Estate

Brick Pavers Abound!

Low country brick pavers

2.25 Acre Estate

Medjool palms flank each side

Mill Hill

Mill Hill Estate For Sale

Medjool Palms

2.25 acre Estate

Savannah Grey Brick

Copper Gutters

Exterior Front Landscaping

Front Hidden Veranda

Front yard view

Koi Fountain

Scottish Golfers on Bronze Fountain

Exterior Front

Rose Garden

Rose Garden

Low country porch

Custom Working Shutters

Low Country Front Porch

View from Front Porch

Beveled Glass Front Doors

Grand Staircase

Two Story Foyer

All poplar trim through entire home (no

Staircase

Walnut stairs with Ebony Inlays

Italian Finial

Sky blue barrel ceiling

Foyer

Padded Silk Walls

Padded Silk Above Wainscoting

Coffered Ceiling


Dining Room



Dining Room Chandelier

Custom Draperies

Padded Silk Walls

Arched Entry off of Foyer

Formal Living Room

6" wide plank flooring

Arched room entries

Living Room

Office Area

Open for entertaining

Open to the Kitchen

Open Floor plan

Brazilian Walnut Flooring continues thro

Great Room with Belted Fan

Comfortable Living!

Custom Built In Cabinetry

View to Kitchen

Belt Driven Fan

Gas log fireplace

Gas log Fireplace 1 of 2

Card table area


View from Great Room

Double glass rear Doors

Beautiful Doorways

Great Room Porch

Great Room Porch

Custom Exterior Shutters

Owners Often See Rainbows

Half Bath Custom Cabinetry

Furniture Grade Cabinetry

Furniture Grade Cabinetry

Wet Bar with icemaker

Hallway from Kitchen

Central Vacuum System



Elevator Opens to West & South

Sound System Controls

Kitchen is open for entertaining

Furniture piece Island

Double Ovens

Sub Zero Panel Refrigerator

More than Adequate Vent Hood

Cast Iron Farm Sink

Glass Accent lighting in Island

Very open to breakfast room

Commercial Grade Stove


Panel Sub Zero Refrigerator

Cast Iron Farm Sink

Island Prep Sink

Island Prep Sink

Prep Sink

Chase Woodcrafters Cabinetry

Wolf Stove

Two Refrigerated Drawers In Island

Sub Zero

Dream Pantry

Well Equipped Laundry

Laundry Room - 2nd Bath

Copper Sink with Slate Backsplash

Second Bath - Pet Shower

Master Suite Private Porch

Herb Garden with Self Watering System

More than a breakfast area!

Breakfast Area

Sip coffee and watch the Ogeechee

View from Breakfast Area

Private Master Suite

Master Suite

Brazilian Walnut Flooring continues

Second Gas Fireplace

Exceptional Master Suite

View from Master Doors

View from private Master Porch

Master Suite Porch View

Master Suite Porch

Backyard View

Master Suite

Master Suite

Custom cabinet wrapped bath

Double Door Entryway

Heated Flooring System

Heated Master Flooring System

Grand Master Bath Suite

Grand Master Bath Suite

His and Hers Sinks

His and Hers Sinks


Full Steam Shower


Upstairs Catwalk Balcony

Upstairs Hall

Upstairs Hall

Old World Office

Stain Grade Wood Trim Moldings

View looks down into foyer

Bedroom Two

Bedroom

Bedroom

Bathroom Two

Bathroom Two

Bedroom Three

Bedroom Three

View from dormer

Bathroom Three

Bathroom Three

Bedroom Four

Bedroom Four

Bedroom Four

View from Balcony

Two Story Balcony


View from Balcony

Billiard Room

Game Room

Staingrade Trim


Built In Bar

Amazing Room

1920 Art Noveau Chandelier from the G'ar

Fabric Padded Walls

Billiards Room Sleeping Porch

Billiard Room Sleeping Porch




View from Sleeper Porch

Backyard View

Big screen Media Room

Fully Equipped Media Room

Movie Media Room

Basement Entryway

Bedroom Five

Bedroom Five Downstairs

Bathroom Four (Downstairs)

Bathroom Four

Rear View of Home


Three Rear Porches

Riverside Entr Welcomes As Much as the F

Third Medjool Palm ($6,000 each)

Rear of Home

Bronze Benchs for watching the Purple Ma

Park Like Settings

Backyard bronzeworks

Great landscape designs

Backyard View

Bronze works

View from Dock

Sturdy Seawall Construction

Sturdy Seawall

Trex Construction

Dock Davits

Davit System

Low Maintenance Trex

Covered Sitting Area

60 ft floating Dock

Low Maintenance Trex Dock

River view - smooth as glass

Vast Views of Ogeechee

Backyard View

Sunrises Await You!

Sunrise on the Ogeechee

Perfect setting

Golden Isles

Raised Garden Bed

Tidal Creek Davit Lift System

Five Garage Bays

Backyard Veranda for Private Entertainin

Backyard Patio

Rear Veranda

Tidal Creek Buffer on North

Tidal Creek

Abundant Fruit Trees

Community Pool membership is Optional

Private Equestrian Stables Available

Community Stables

Community Playground

Oak Tree Alley within Neighborhood

Community Views

Community Views

Community Views of former Strathy Hall P

Community Views of plantation

Community Boatramp

Community View

Community View

Tidal Creek Community View

Community View

Amazing from the Home


1284 Mill Hill...

Gated Entryway

Entryway and p...

Bronze Mailbox

Bronze Mailbox

Grand entry wa...

Lamp posts lig...

Private Bridge...

2.25 Acre Esta...

Brick Pavers A...

Low country br...

2.25 Acre Esta...

Medjool palms ...

Mill Hill

Mill Hill Esta...

Medjool Palms

2.25 acre Esta...

Savannah Grey ...

Copper Gutters

Exterior Front...

Front Hidden V...

Front yard vie...

Koi Fountain

Scottish Golfe...

Exterior Front

Rose Garden

Rose Garden

Low country po...

Custom Working...

Low Country Fr...

View from Fron...

Beveled Glass ...

Grand Staircas...

Two Story Foye...

All poplar tri...

Staircase

Walnut stairs ...

Italian Finial

Sky blue barre...

Foyer

Padded Silk Wa...

Padded Silk Ab...

Coffered Ceili...


Dining Room



Dining Room Ch...

Custom Draperi...

Padded Silk Wa...

Arched Entry o...

Formal Living ...

6" wide plank ...

Arched room en...

Living Room

Office Area

Open for enter...

Open to the Ki...

Open Floor pla...

Brazilian Waln...

Great Room wit...

Comfortable Li...

Custom Built I...

View to Kitche...

Belt Driven Fa...

Gas log firepl...

Gas log Firepl...

Card table are...


View from Grea...

Double glass r...

Beautiful Door...

Great Room Por...

Great Room Por...

Custom Exterio...

Owners Often S...

Half Bath Cust...

Furniture Grad...

Furniture Grad...

Wet Bar with i...

Hallway from K...

Central Vacuum...



Elevator Opens...

Sound System C...

Kitchen is ope...

Furniture piec...

Double Ovens

Sub Zero Panel...

More than Adeq...

Cast Iron Farm...

Glass Accent l...

Very open to b...

Commercial Gra...


Panel Sub Zero...

Cast Iron Farm...

Island Prep Si...

Island Prep Si...

Prep Sink

Chase Woodcraf...

Wolf Stove

Two Refrigerat...

Sub Zero

Dream Pantry

Well Equipped ...

Laundry Room -...

Copper Sink wi...

Second Bath - ...

Master Suite P...

Herb Garden wi...

More than a br...

Breakfast Area

Sip coffee and...

View from Brea...

Private Master...

Master Suite

Brazilian Waln...

Second Gas Fir...

Exceptional Ma...

View from Mast...

View from priv...

Master Suite P...

Master Suite P...

Backyard View

Master Suite

Master Suite

Custom cabinet...

Double Door En...

Heated Floorin...

Heated Master ...

Grand Master B...

Grand Master B...

His and Hers S...

His and Hers S...


Full Steam Sho...


Upstairs Catwa...

Upstairs Hall

Upstairs Hall

Old World Offi...

Stain Grade Wo...

View looks dow...

Bedroom Two

Bedroom

Bedroom

Bathroom Two

Bathroom Two

Bedroom Three

Bedroom Three

View from dorm...

Bathroom Three

Bathroom Three

Bedroom Four

Bedroom Four

Bedroom Four

View from Balc...

Two Story Balc...


View from Balc...

Billiard Room

Game Room

Staingrade Tri...


Built In Bar

Amazing Room

1920 Art Novea...

Fabric Padded ...

Billiards Room...

Billiard Room ...




View from Slee...

Backyard View

Big screen Med...

Fully Equipped...

Movie Media Ro...

Basement Entry...

Bedroom Five

Bedroom Five D...

Bathroom Four ...

Bathroom Four

Rear View of H...


Three Rear Por...

Riverside Entr...

Third Medjool ...

Rear of Home

Bronze Benchs ...

Park Like Sett...

Backyard bronz...

Great landscap...

Backyard View

Bronze works

View from Dock

Sturdy Seawall...

Sturdy Seawall

Trex Construct...

Dock Davits

Davit System

Low Maintenanc...

Covered Sittin...

60 ft floating...

Low Maintenanc...

River view - s...

Vast Views of ...

Backyard View

Sunrises Await...

Sunrise on the...

Perfect settin...

Golden Isles

Raised Garden ...

Tidal Creek Da...

Five Garage Ba...

Backyard Veran...

Backyard Patio

Rear Veranda

Tidal Creek Bu...

Tidal Creek

Abundant Fruit...

Community Pool...

Private Equest...

Community Stab...

Community Play...

Oak Tree Alley...

Community View...

Community View...

Community View...

Community View...

Community Boat...

Community View

Community View

Tidal Creek Co...

Community View

Amazing from t...

Close
Property Details
Property Map
Agent Info
Schedule Appt.
Agent Listings
Brochures
Send to a Friend
Calculator
Weather
Download Tour