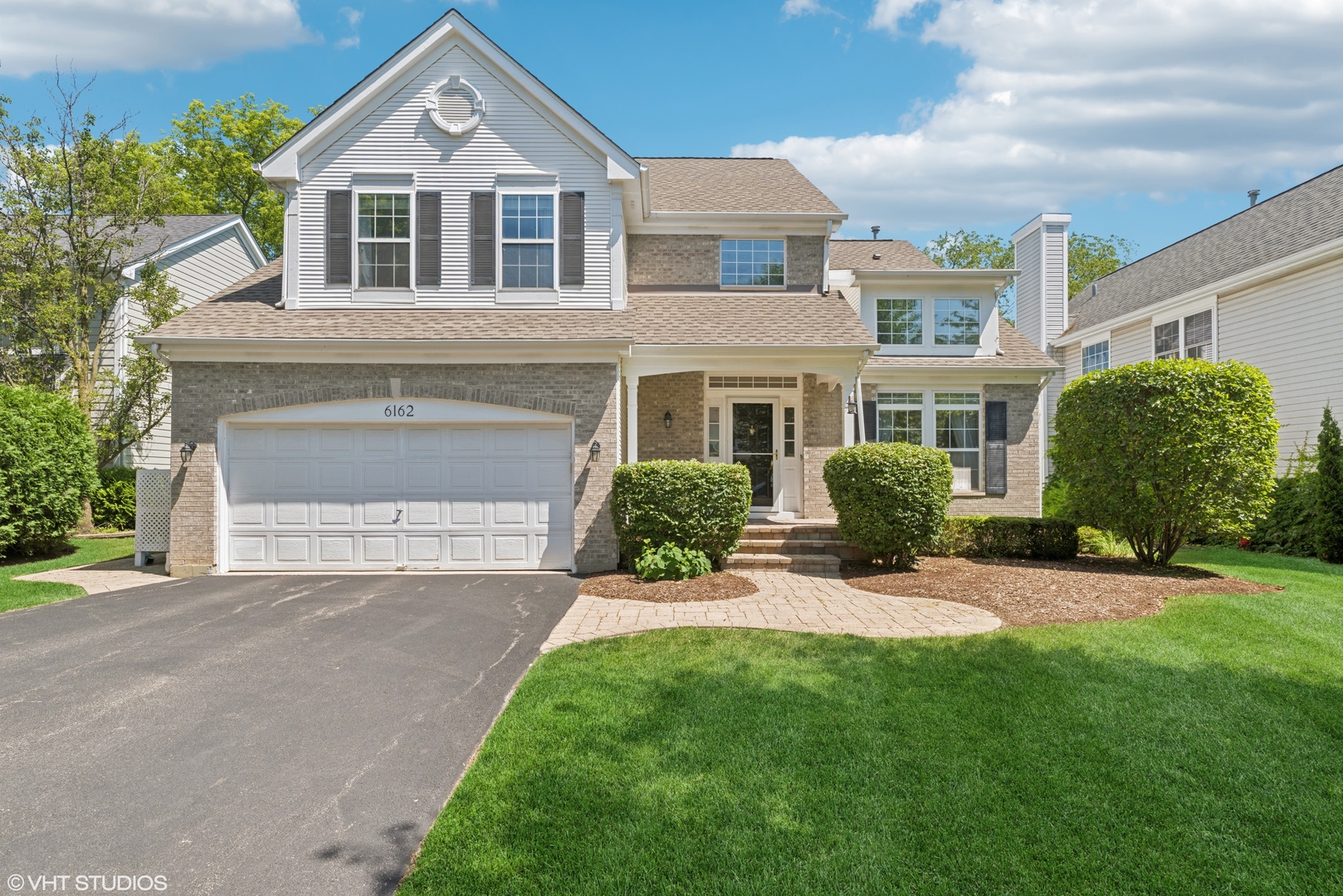2637 W Huron Street
Chicago, IL 60612
MLS #: 12374140
Welcome the perfect blend of historic charm and modern living in this thoughtfully expanded 2-bed, 2-bath home, originally built in 1890. With two seamless additions, the open-concept layout offers a surprising sense of space and flow rarely found in the city. The updated kitchen is ready for your next dinner party or weeknight unwind, with quartz countertops, stainless steel appliances, and smart storage solutions that make cooking and entertaining effortless. On the main floor, you'll also find a full bathroom with a sleek walk-in shower and a spacious bedroom with a wall of closets. Upstairs, the second floor is your private retreat in the trees- with vaulted ceilings, a wall of windows, and built-in storage that spans floor to ceiling. Step out onto your private terrace to sip coffee or catch a sunset. The fully updated en-suite bath features a large soaking tub, perfect for relaxing at the end of the day. The laundry room is conveniently tucked just outside the primary bedroom. The basement, with outdoor access, offers tons of bonus space for stashing seasonal gear. Out back, one of the largest paver patios in the neighborhood sets the stage for laid-back weekends and impromptu get-togethers. The built-in gas grill and above-ground heated pool with permanent equipment and a new liner make summer entertaining easy and fun. The yard is fully fenced with a 2 1/2 car garage, and easy alley access. All of this in a vibrant neighborhood close to transit, parks, and local favorites. This home brings together vintage character and everyday ease-it might be everything you're looking for! Details »

2 Bedrooms

2 Bathrooms

1355 Square Feet

SimpleXMLElement Object
(
[0] => disclaimer
)
SimpleXMLElement Object
(
[0] => contactDisclaimer
)
SimpleXMLElement Object
(
[0] => Terms acceptance requirement notification
)
SimpleXMLElement Object
(
[0] => canadaContactDisclaimerNotice
)
SimpleXMLElement Object
(
[0] => Canadian disclaimer checkbox label
)
SimpleXMLElement Object
(
[0] => canadaDisclaimerLabel
)
SimpleXMLElement Object
(
[0] => Canadian disclaimer
)
SimpleXMLElement Object
(
[0] => canadaContactDisclaimer
)
SimpleXMLElement Object
(
[0] => The prev/next page links on each page
)
SimpleXMLElement Object
(
[0] => prevPage_previous
)
SimpleXMLElement Object
(
[0] => The prev/next page links on each page
)
SimpleXMLElement Object
(
[0] => prevPage_page
)
SimpleXMLElement Object
(
[0] => The prev/next page links on each page
)
SimpleXMLElement Object
(
[0] => nextPage_previous
)
SimpleXMLElement Object
(
[0] => The prev/next page links on each page
)
SimpleXMLElement Object
(
[0] => nextPage_page
)
SimpleXMLElement Object
(
[0] => The title for the agent listings page
)
SimpleXMLElement Object
(
[0] => agentlistings_h1
)
SimpleXMLElement Object
(
[0] => The main intro text for the agent listings page
)
SimpleXMLElement Object
(
[0] => agentlistings_headerText
)
SimpleXMLElement Object
(
[0] => The table columns
)
SimpleXMLElement Object
(
[0] => agentlistings_addressColumn
)
SimpleXMLElement Object
(
[0] => The table columns
)
SimpleXMLElement Object
(
[0] => agentlistings_sizeColumn
)
SimpleXMLElement Object
(
[0] => The table columns
)
SimpleXMLElement Object
(
[0] => agentlistings_priceColumn
)
SimpleXMLElement Object
(
[0] => The table columns
)
SimpleXMLElement Object
(
[0] => agentlistings_photoColumn
)
SimpleXMLElement Object
(
[0] => The details label on the right page
)
SimpleXMLElement Object
(
[0] => agentlistings_addressLabel
)
SimpleXMLElement Object
(
[0] => The details label on the right page
)
SimpleXMLElement Object
(
[0] => agentlistings_sizeLabel
)
SimpleXMLElement Object
(
[0] => The details label on the right page
)
SimpleXMLElement Object
(
[0] => agentlistings_bedsLabel
)
SimpleXMLElement Object
(
[0] => The details label on the right page
)
SimpleXMLElement Object
(
[0] => agentlistings_priceLabel
)
SimpleXMLElement Object
(
[0] => The details label on the right page
)
SimpleXMLElement Object
(
[0] => agentlistings_openTourButton
)
SimpleXMLElement Object
(
[0] => The title for the Property Details page
)
SimpleXMLElement Object
(
[0] => propertydetails
)
SimpleXMLElement Object
(
[0] => See More Listings button text
)
SimpleXMLElement Object
(
[0] => seeMoreListings
)
Browse through the many properties that I am currently representing. Click the property to view the virtual tour of each listing.
| Photo | Address | Size | Price |
|---|---|---|---|
|
|
6162 Crossland Boulevard Gurnee, IL 60031 | 2,152 SqFt | $475,000 |
|
|
1619 Rogers Avenue McHenry, IL 60050 | 768 SqFt | $250,000 |
|
|
361 Ridge Road Barrington Hills, IL 60010 | 8,112 SqFt | $2,750,000 |
|
|
13000 W Heiden Circle # 3106 Lake Bluff, IL 60044 | 1,200 SqFt | $224,999 |
|
|
2637 W Huron Street Chicago, IL 60612 | 1,355 SqFt | $625,000 |
| See More Listings | |||

Address:
6162 Crossland Boulevard
Gurnee, IL 60031
Size: 2,152 SqFt
Bedrooms: 4
Asking Price: $475,000

Mortgage Calculator

How Much Can I Borrow?

How Much Can I Afford?
To email this brochure, please fill out the appropriate fields below. When done, simply click the "SEND" button.
Select a school from the list below to view its contact information and statistics.
Type of school
Institution Name:
Phone:
Type:
NCES District ID:
Mailing Address:
District:
County:
NCES School ID: 170993000603
| Locale | : | |
| Charter | : | |
| Total Teachers (FTE) | : | |
| Total Students | : | |
| Student/Teacher Ratio | : |
Students:
| Grade | Students |
|---|
High |
: |
|
Low |
: |
|
Precipitation |
: |
|
Humidity |
: |
|
Wind |
: |
|
Pressure |
: |
There are two ways to get directions to this property. You can print the directions from your computer or have the address texted to your phone which can then be opened in Google maps.
Please enter Cell Numbers with only 10 digits (ex. 5555555555)