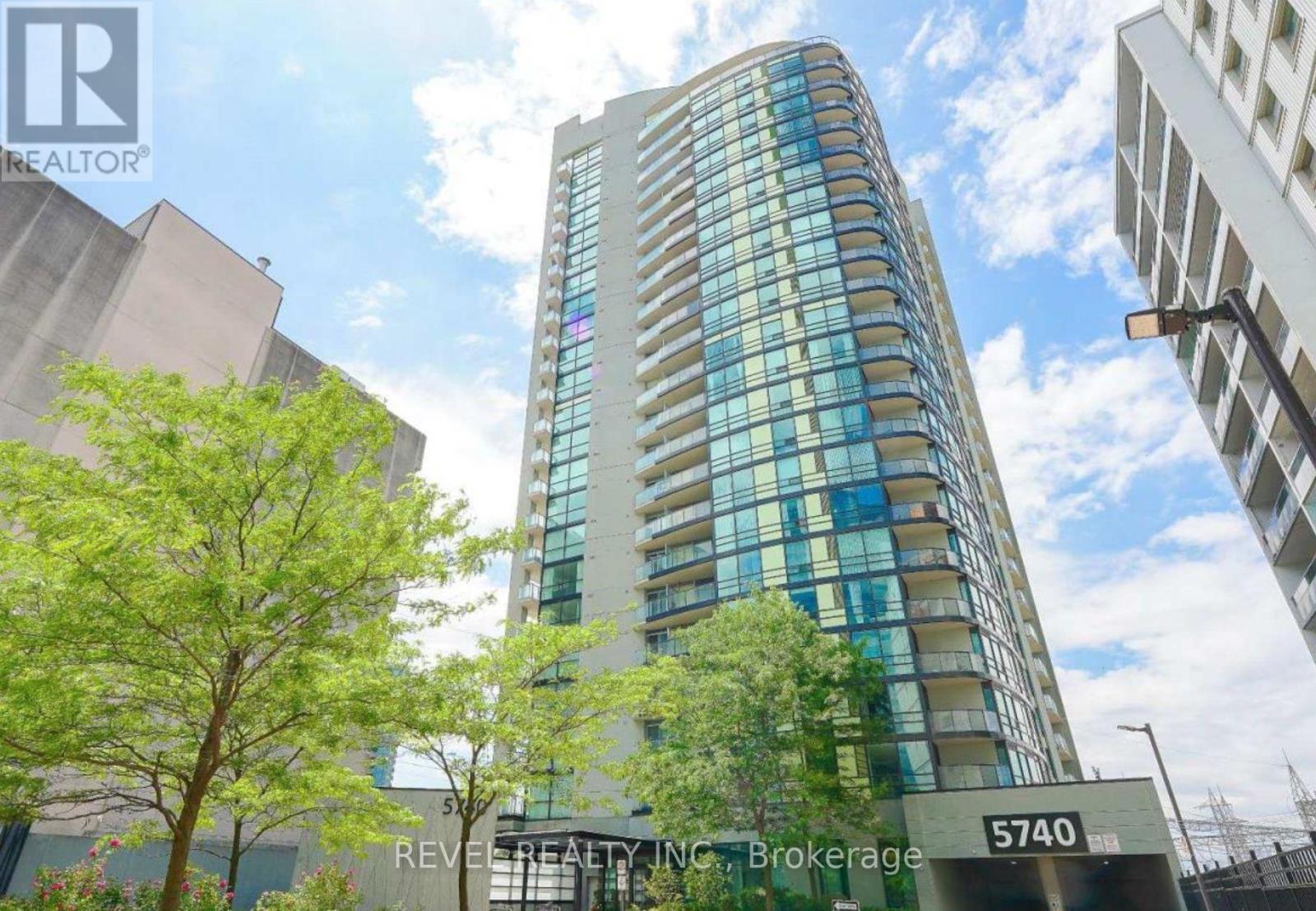GPH 06 - 18 VALLEY WOODS ROAD
Toronto, ON M3A 0A1
MLS #: C12196848
Experience luxury living in this stunning and spacious penthouse unit featuring floor-to-ceiling windows that flood the space with natural light. This unique 2-bedroom + large den, 2-bathroom suite boasts approximately 1,150 sq ft of beautifully upgraded living space.Key Features & Upgrades:9-foot ceilings with LED pot lights throughout Vaulted 10-foot ceilings in the living area for an airy, open feel, Custom-designed kitchen with stainless steel appliances and quartz countertops, New engineered hardwood floors throughout, New modern light fixtures and renovated bathrooms, Open-concept living and dining area perfect for entertaining, Split bedroom layout for added privacy, Spacious den with a door ideal as a home office or guest space, Large private terrace offering breathtaking views of the city skyline. This penthouse is truly a rare find combining high-end finishes, smart layout, and spectacular views. Don't miss this incredible opportunity to live in luxury at Bellair Gardens! (id:7434) Details »

3 Bedrooms

2 Bathrooms

1000 Square Feet

SimpleXMLElement Object
(
[0] => disclaimer
)
SimpleXMLElement Object
(
[0] => contactDisclaimer
)
SimpleXMLElement Object
(
[0] => Terms acceptance requirement notification
)
SimpleXMLElement Object
(
[0] => canadaContactDisclaimerNotice
)
SimpleXMLElement Object
(
[0] => Canadian disclaimer checkbox label
)
SimpleXMLElement Object
(
[0] => canadaDisclaimerLabel
)
SimpleXMLElement Object
(
[0] => Canadian disclaimer
)
SimpleXMLElement Object
(
[0] => canadaContactDisclaimer
)
SimpleXMLElement Object
(
[0] => The prev/next page links on each page
)
SimpleXMLElement Object
(
[0] => prevPage_previous
)
SimpleXMLElement Object
(
[0] => The prev/next page links on each page
)
SimpleXMLElement Object
(
[0] => prevPage_page
)
SimpleXMLElement Object
(
[0] => The prev/next page links on each page
)
SimpleXMLElement Object
(
[0] => nextPage_previous
)
SimpleXMLElement Object
(
[0] => The prev/next page links on each page
)
SimpleXMLElement Object
(
[0] => nextPage_page
)
SimpleXMLElement Object
(
[0] => The title for the agent listings page
)
SimpleXMLElement Object
(
[0] => agentlistings_h1
)
SimpleXMLElement Object
(
[0] => The main intro text for the agent listings page
)
SimpleXMLElement Object
(
[0] => agentlistings_headerText
)
SimpleXMLElement Object
(
[0] => The table columns
)
SimpleXMLElement Object
(
[0] => agentlistings_addressColumn
)
SimpleXMLElement Object
(
[0] => The table columns
)
SimpleXMLElement Object
(
[0] => agentlistings_sizeColumn
)
SimpleXMLElement Object
(
[0] => The table columns
)
SimpleXMLElement Object
(
[0] => agentlistings_priceColumn
)
SimpleXMLElement Object
(
[0] => The table columns
)
SimpleXMLElement Object
(
[0] => agentlistings_photoColumn
)
SimpleXMLElement Object
(
[0] => The details label on the right page
)
SimpleXMLElement Object
(
[0] => agentlistings_addressLabel
)
SimpleXMLElement Object
(
[0] => The details label on the right page
)
SimpleXMLElement Object
(
[0] => agentlistings_sizeLabel
)
SimpleXMLElement Object
(
[0] => The details label on the right page
)
SimpleXMLElement Object
(
[0] => agentlistings_bedsLabel
)
SimpleXMLElement Object
(
[0] => The details label on the right page
)
SimpleXMLElement Object
(
[0] => agentlistings_priceLabel
)
SimpleXMLElement Object
(
[0] => The details label on the right page
)
SimpleXMLElement Object
(
[0] => agentlistings_openTourButton
)
SimpleXMLElement Object
(
[0] => The title for the Property Details page
)
SimpleXMLElement Object
(
[0] => propertydetails
)
SimpleXMLElement Object
(
[0] => See More Listings button text
)
SimpleXMLElement Object
(
[0] => seeMoreListings
)
Browse through the many properties that I am currently representing. Click the property to view the virtual tour of each listing.
| Photo | Address | Size | Price |
|---|---|---|---|
|
|
1109 - 5740 YONGE STREET Toronto, ON M2M 3T3 | 800 SqFt | $2,850 |
|
|
-MAIN LEVEL - 283 PORTER STREET Oshawa, ON L1J 1N3 | 700 SqFt | $2,500 |
|
|
3605 - 1928 LAKE SHORE BOULEVARD W Toronto, ON M6S 0B1 | 700 SqFt | $750,000 |
|
|
3605 - 1928 LAKE SHORE BOULEVARD W Toronto, ON M6S 0B1 | 700 SqFt | $3,000 |
|
|
GPH 06 - 18 VALLEY WOODS ROAD Toronto, ON M3A 0A1 | 1,000 SqFt | $3,200 |
|
|
3910 - 1928 LAKE SHORE BOULEVARD W Toronto, ON M6S 1A1 | 700 SqFt | $3,250 |
|
|
523 - 1010 DUNDAS STREET E Whitby, ON L1N 0L6 | 600 SqFt | $2,750 |
|
|
303 - 114 VAUGHAN ROAD Toronto, ON M6C 2M1 | 0 SqFt | $479,000 |
|
|
779 MONSARRAT AVENUE London East, ON N5Y 4Y3 | 1,100 SqFt | $699,880 |
| See More Listings | |||

Address:
1109 - 5740 YONGE STREET
Toronto, ON M2M 3T3
Size: 800 SqFt
Bedrooms: 3
Asking Price: $2,850

Mortgage Calculator

How Much Can I Borrow?

How Much Can I Afford?
To email this brochure, please fill out the appropriate fields below. When done, simply click the "SEND" button.
Select a school from the list below to view its contact information and statistics.
Type of school
Institution Name:
Phone:
Type:
NCES District ID:
Mailing Address:
District:
County:
NCES School ID:
| Locale | : | |
| Charter | : | |
| Total Teachers (FTE) | : | |
| Total Students | : | |
| Student/Teacher Ratio | : |
Students:
| Grade | Students |
|---|
High |
: |
33°C |
Low |
: |
22°C |
Precipitation |
: |
0 mm |
Humidity |
: |
74 % |
Wind |
: |
10kph |
Pressure |
: |
1021 |
There are two ways to get directions to this property. You can print the directions from your computer or have the address texted to your phone which can then be opened in Google maps.
Please enter Cell Numbers with only 10 digits (ex. 5555555555)